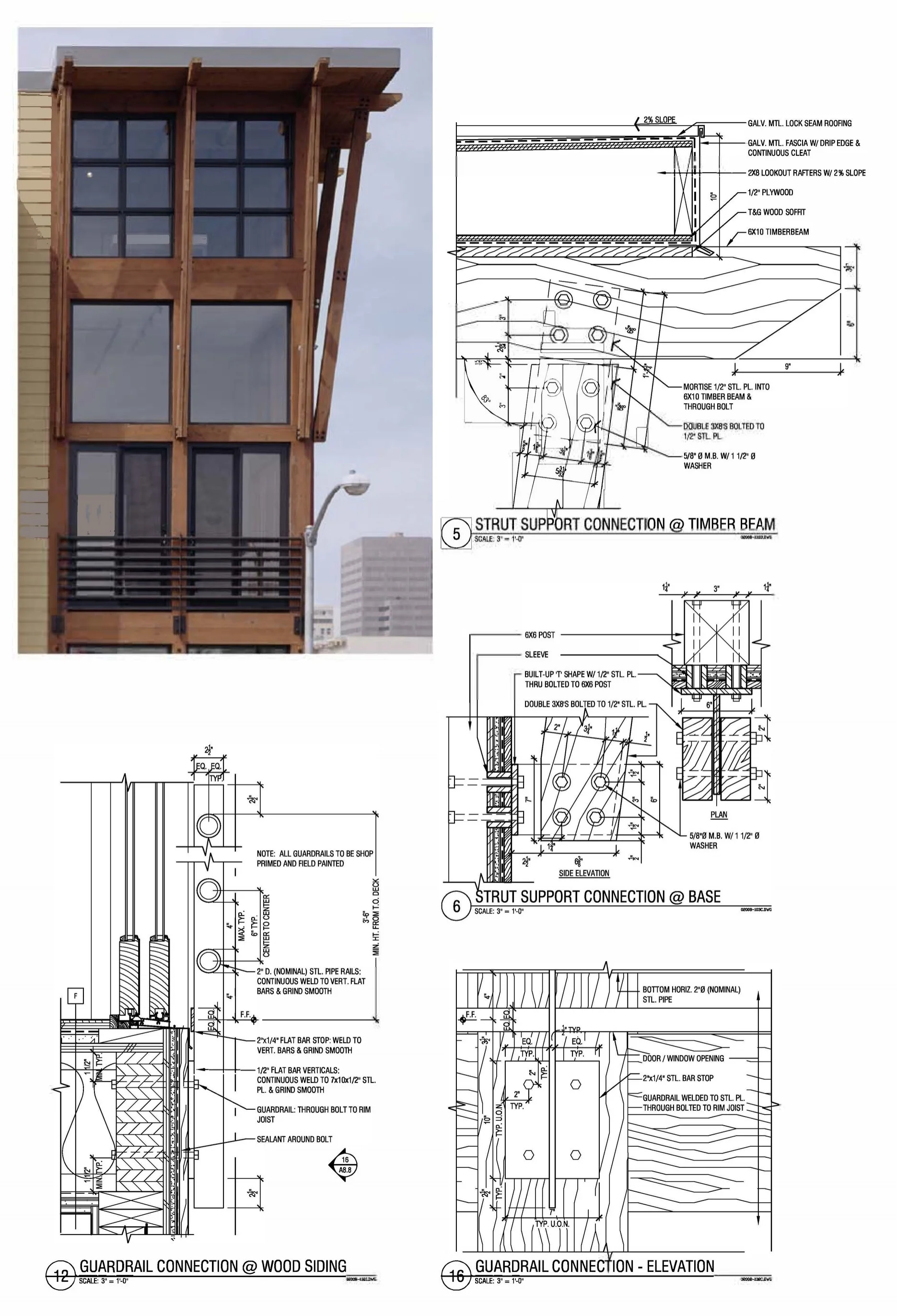

















2000-2004 Baum Thornley Architects
This loft project is situated in an evolving San Francisco neighborhood in which light industrial and service uses are giving way to, but still coexisting with, new residential complexes. The massing and articulation of this 30-unit, 37,500 s.f. building contribute to its distinctive street presence, and at the same time, gracefully complement the surrounding mix of evolving building types. The use of natural wood windows, trim, beams, and trellises recalls the richness of turn-of-the-century timber warehouses, appealing to the "next generation" of loft-dwellers with its warmth and comfort. Setback balconies and terraces break down the scale of the building and highlight the dramatic canopied apartment entrance. At the street, retail exposure is maximized to enhance the pedestrian character of the adjacent sidewalk. A penthouse level offers private master bedrooms, featuring curved vaulted ceilings and adjacent sunny terraces overlooking the San Francisco skyline. In addition to being a member of the project team, I designed, detailed and coordinated everything that hangs off the building.

The corner unit is especially distinctive. Its three levels nestle within the corner “tower”. The top level features a coffered ceiling which extends through the window wall to support the overhanging roof. The effect is a dramatic connection between the interior and the exterior at this prominent San Francisco corner. I sketched, modeled, detailed and coordinated the corner of the building.
