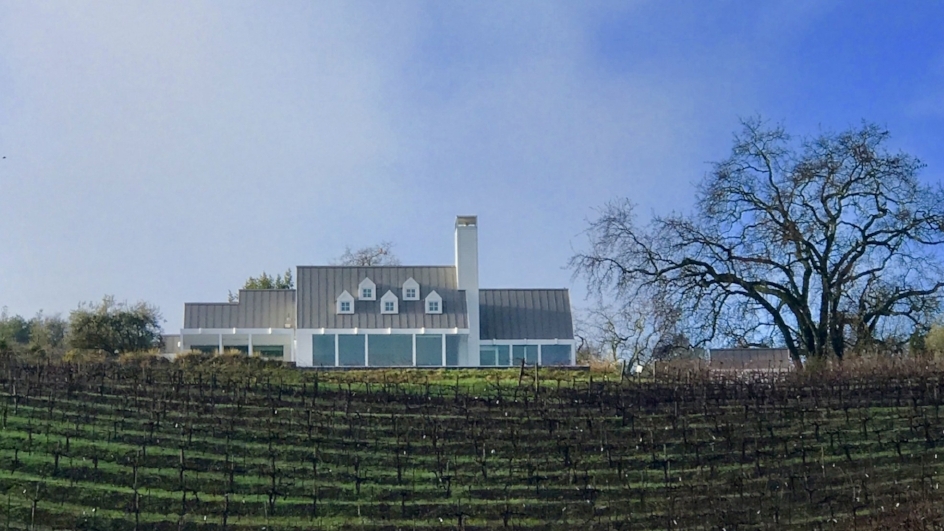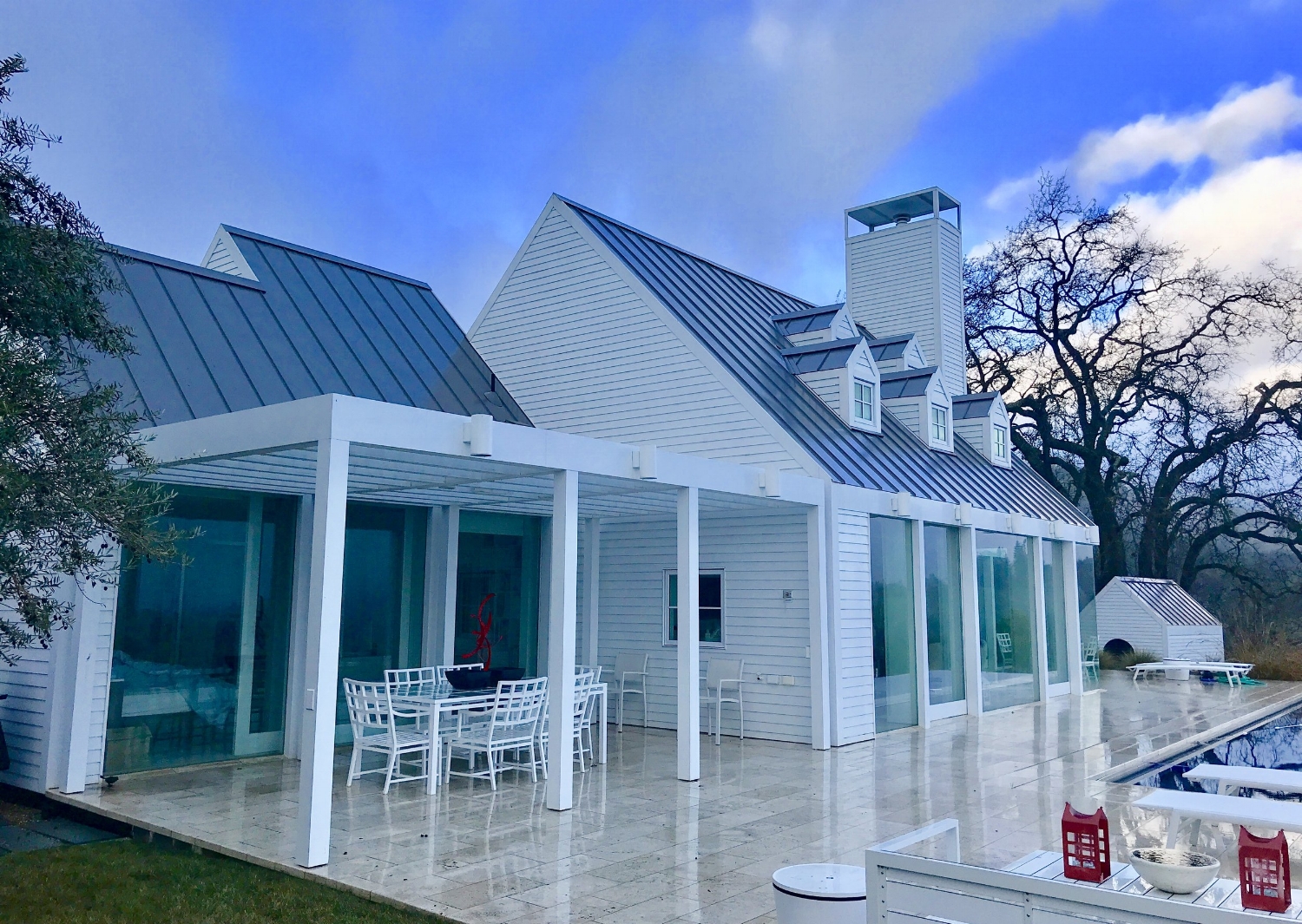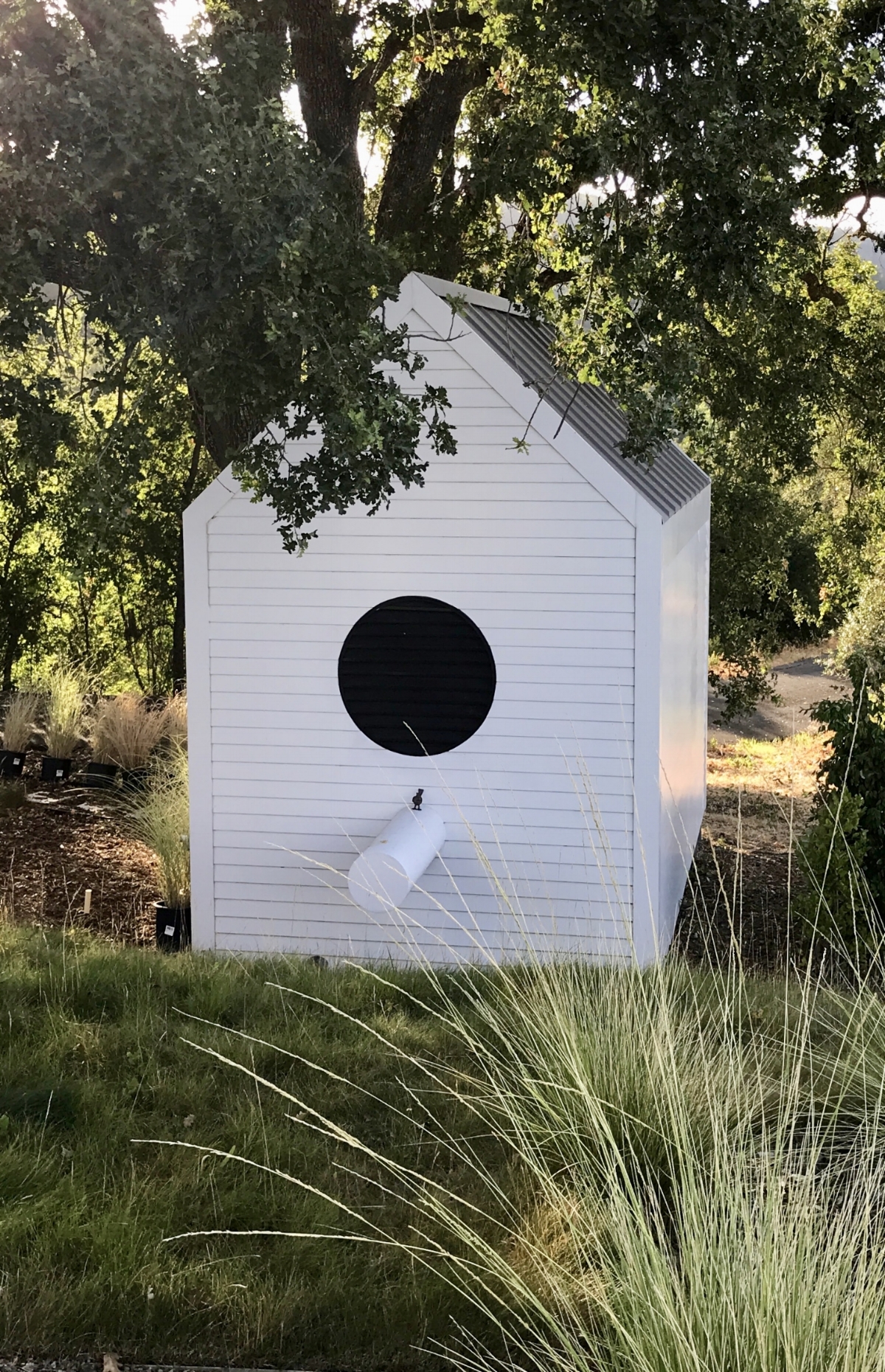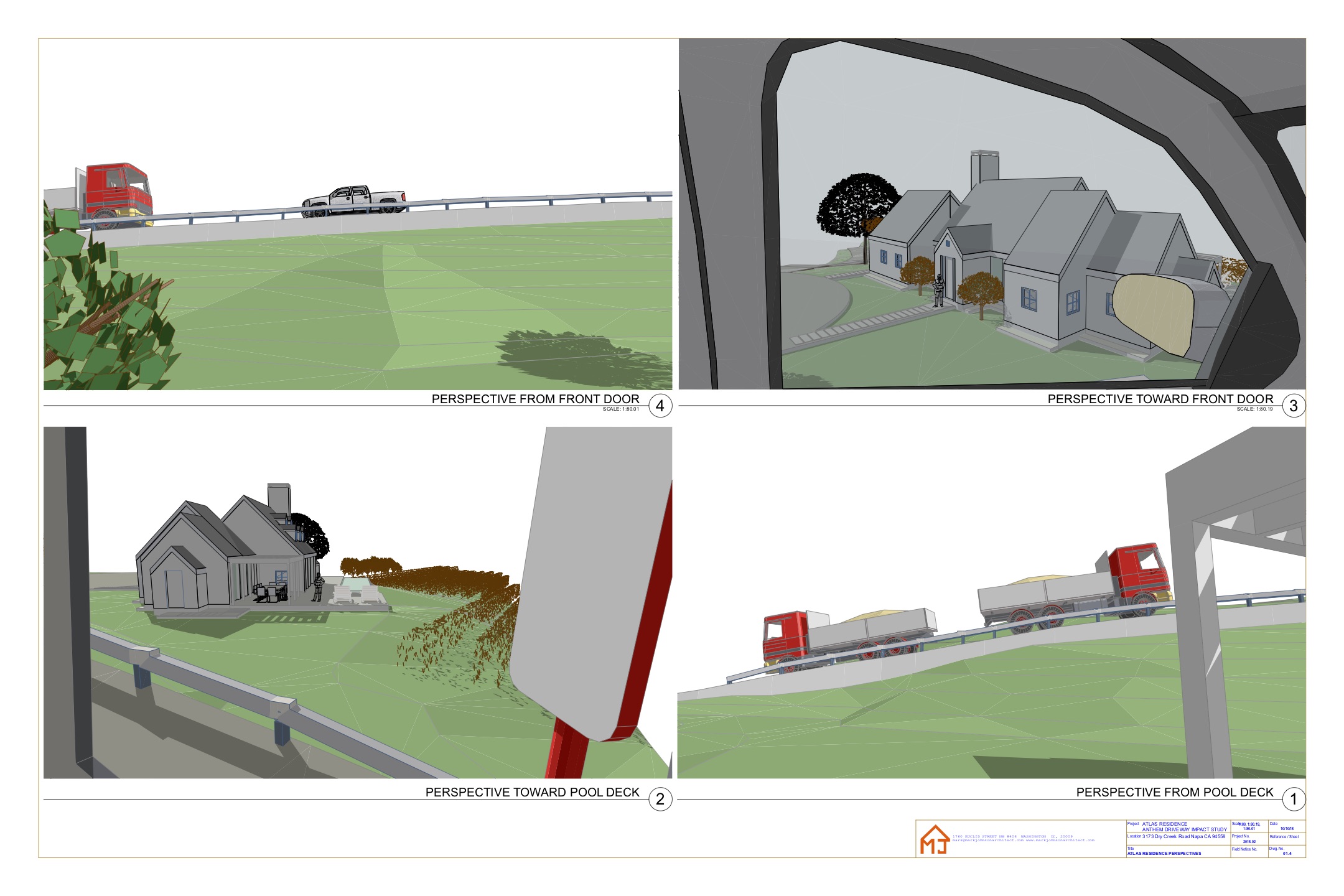
















2010 - 13 Jacobsen Architecture + 2018 - 19 Mark Johnson Architect
In a vineyard overlooking the Eastern edge of Napa Valley, this efficient 1,750 square foot weekend house explores its connection to the landscape by blurring the lines between inside and out. Full height glass walls open out from each space across the plan onto a common terrace that overlooks the changing seasons and peacefully rolling fog of the valley. The home incorporates an open kitchen/living/dining area that serves as a division between the modest master and guest suites so that the two parties can act autonomously. The infinity edge swimming pool further creates a seamless connection to the view of the Napa Valley wine country. I served as project architect + manager from SD through CA. Read more in the AD article….
http://www.architecturaldigest.com/story/jeff-atlas-jacobsen-designed-napa-valley-home-article

2018 - 19 Mark Johnson Architect
I then worked with the Owner to generate drawings that demonstrate the impact of the proposed commercial driveway access to Anthem Vineyards which would serve a major expansion to its existing facility. The vineyard is currently accessed by Redwood Road, and the proposed driveway, which does not meet Road Standards, is 30’ from my client’s house.

Drawings prepared for Planning Commission Meetings to demonstrate the close proximity of the vineyard’s proposed commercial driveway.
