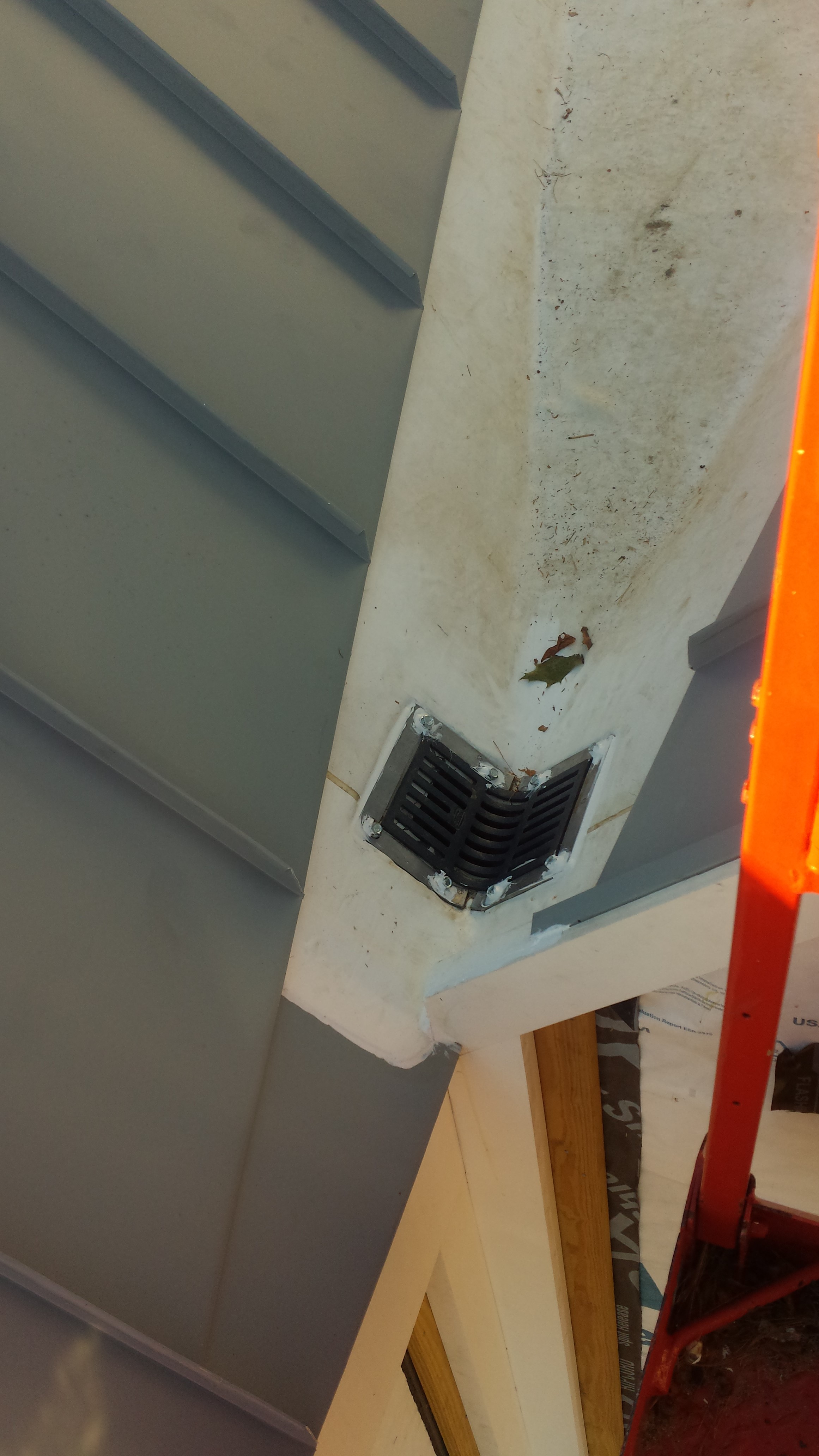





























2015-2017 Jacobsen Architecture….Photos by Jonathan King
This project involved public planning meetings to approve the restoration of the Bray house, built circa 1720, to its original simple form while adding owner and guest wings to accommodate 21st century living. The process involved the removal of early 20th century additions which obscured the original structure which is on the National Register. I was the Project Architect from the initial historical research of the Bray to CA. I coordinated all consultants and presented at public planning + site meetings.

Additions were constructed beginning in 1916, with a one story extension to the east. Eventually the Hoyt House to the west was connected to the Bray House.

Our goal was to strip away the non contributing elements to restore the Bray House to the post and beam structure that was listed on the National Register of Historic Places

That’s me explaining the project to concerned neighbors in advance of the public hearing. Read more @ www.seacoastonline.com/article/20150506/news/150509378

A still of the 3D model that I made for the entire project + used as a tool to walk the Owners inside and around the project site.
