
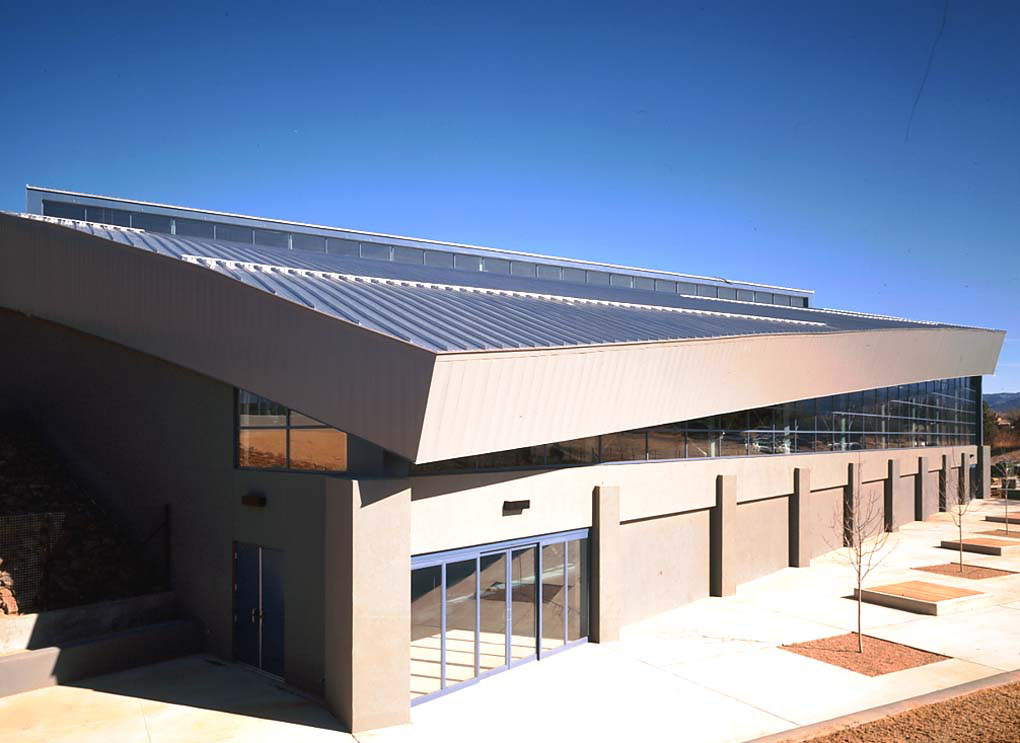
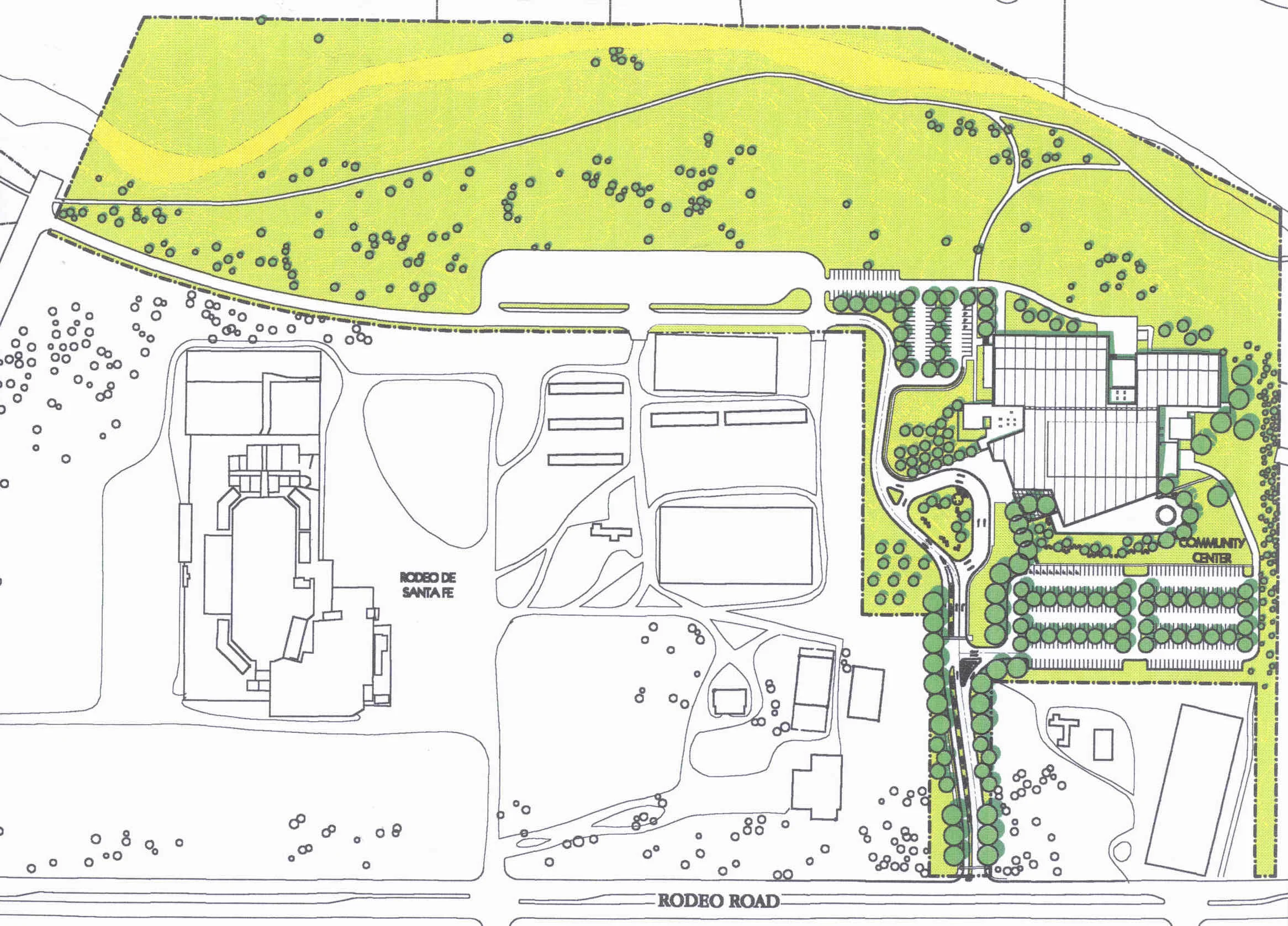

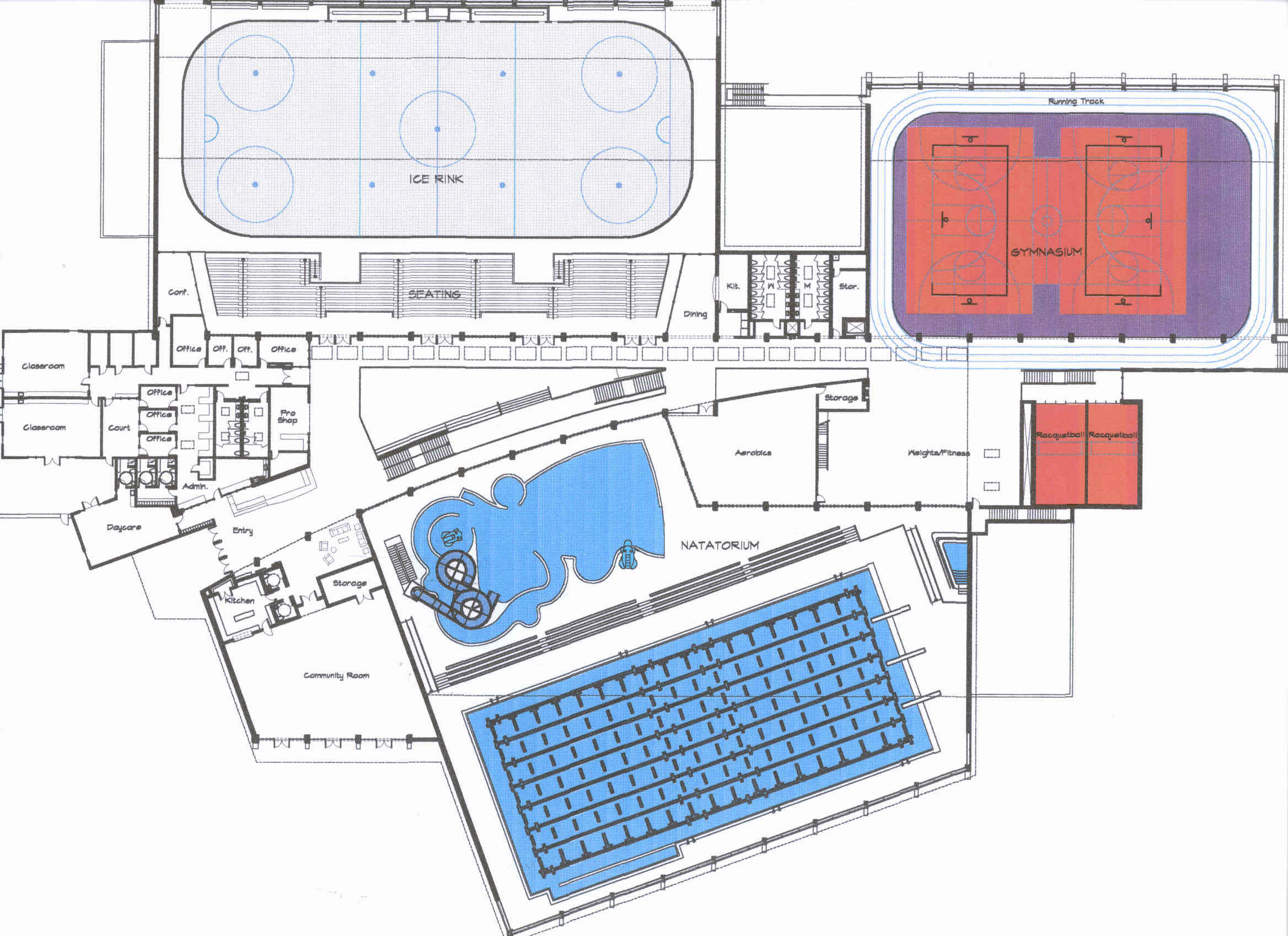





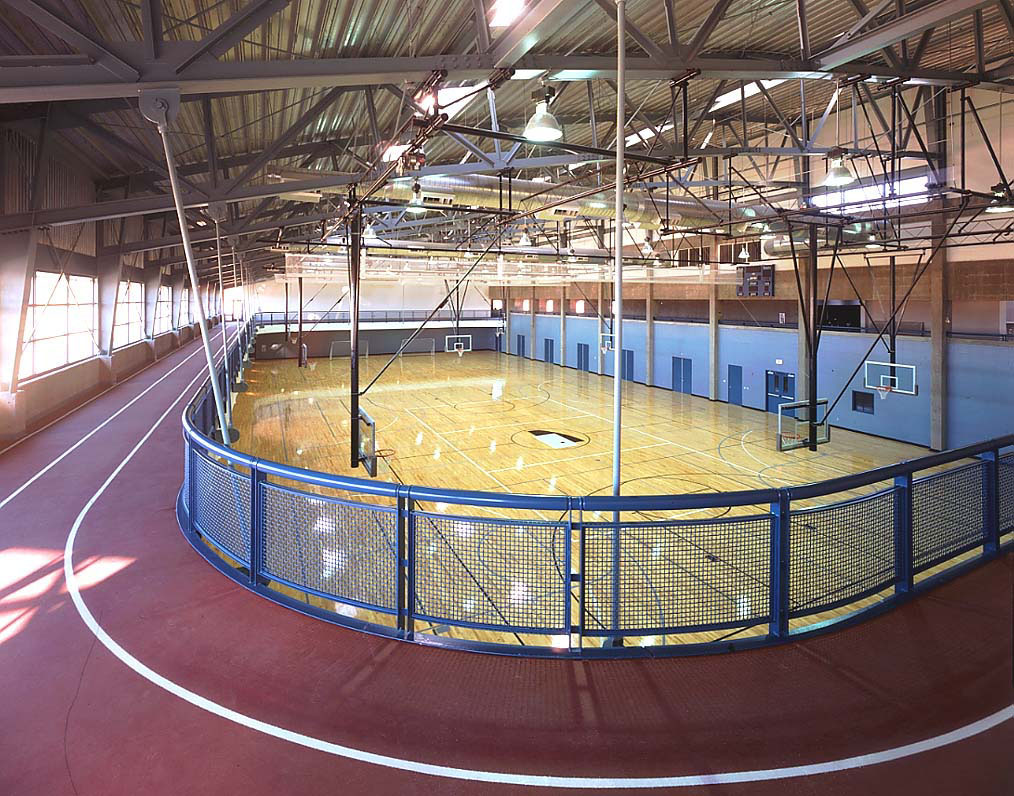



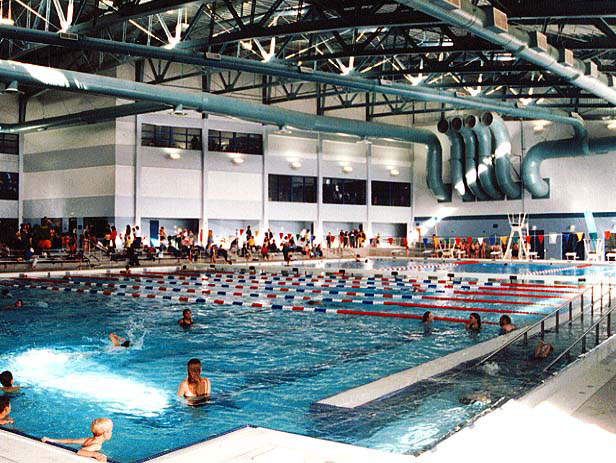



Entry approach
1995 - 1999 Mazria Associates
This building is a sustainably designed public recreation facility containing three main activity areas - natatorium, ice arena + gymnasium - grouped around a transparent multi-level atrium space. The project originated with community workshops leading to a land purchase and annexation agreement, master plan and facility program. The design incorporated daylighting, passive solar heating, passive cooling, water conservation + harvesting strategies. I was fortunate to have this be my first project and be a part of a small team from master planning through construction documentation.
