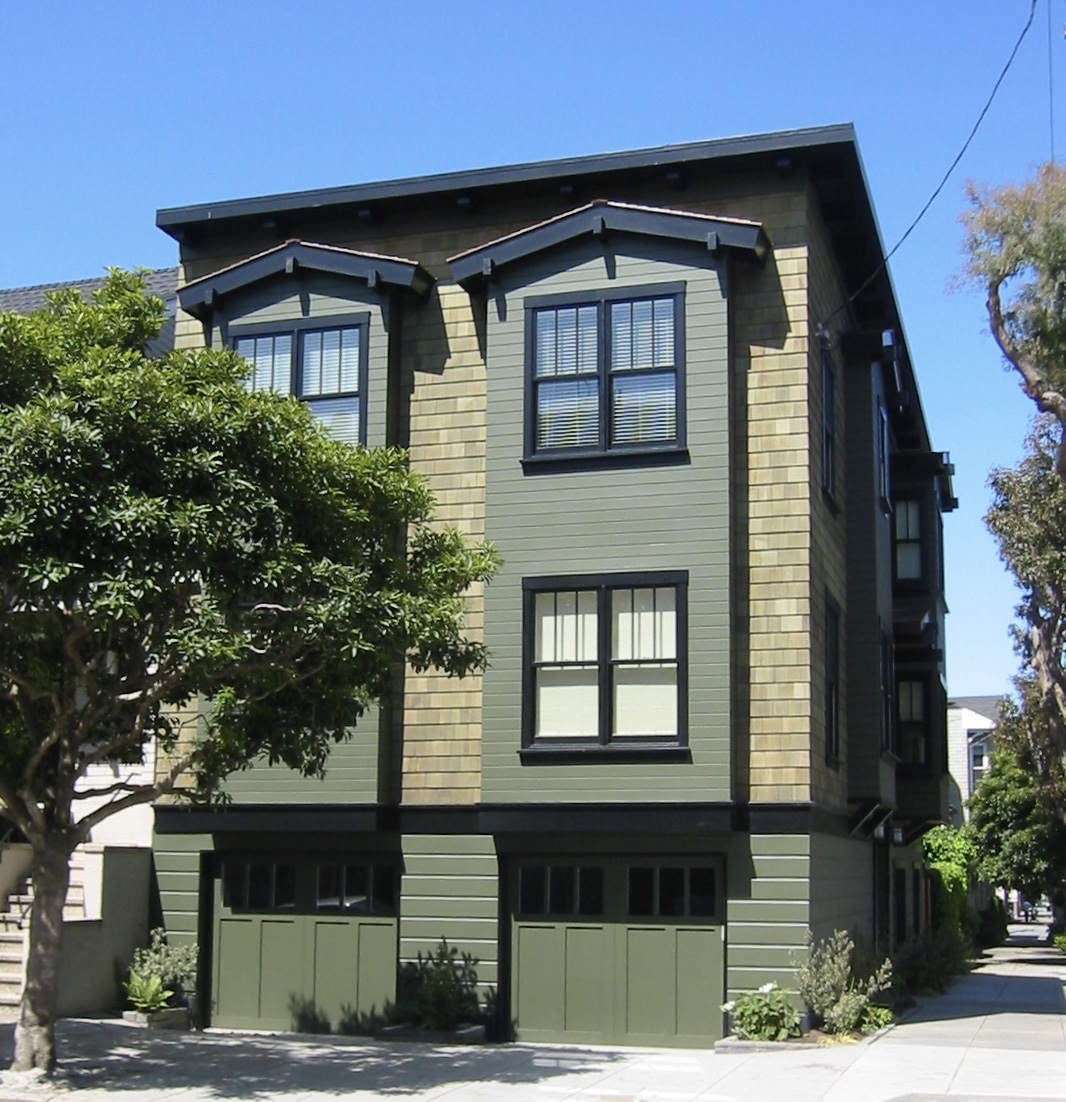















View from 10 Avenue + Lake Street
2002-2007 Baum Thornley Architects
I was responsible for proposing and developing the design parti that transformed the 1910 three-story single family residence 'fixer upper' on corner lot in Presidio Heights into a modern Arts + Crafts inspired home. Scope included reconfiguration of circulation, new two story entry stair, master suite, living room, dining room, library, 'secret' powder room, family room, roof deck, exterior skin, bay windows and seismic + MEP upgrade. PA from SD to CA.
