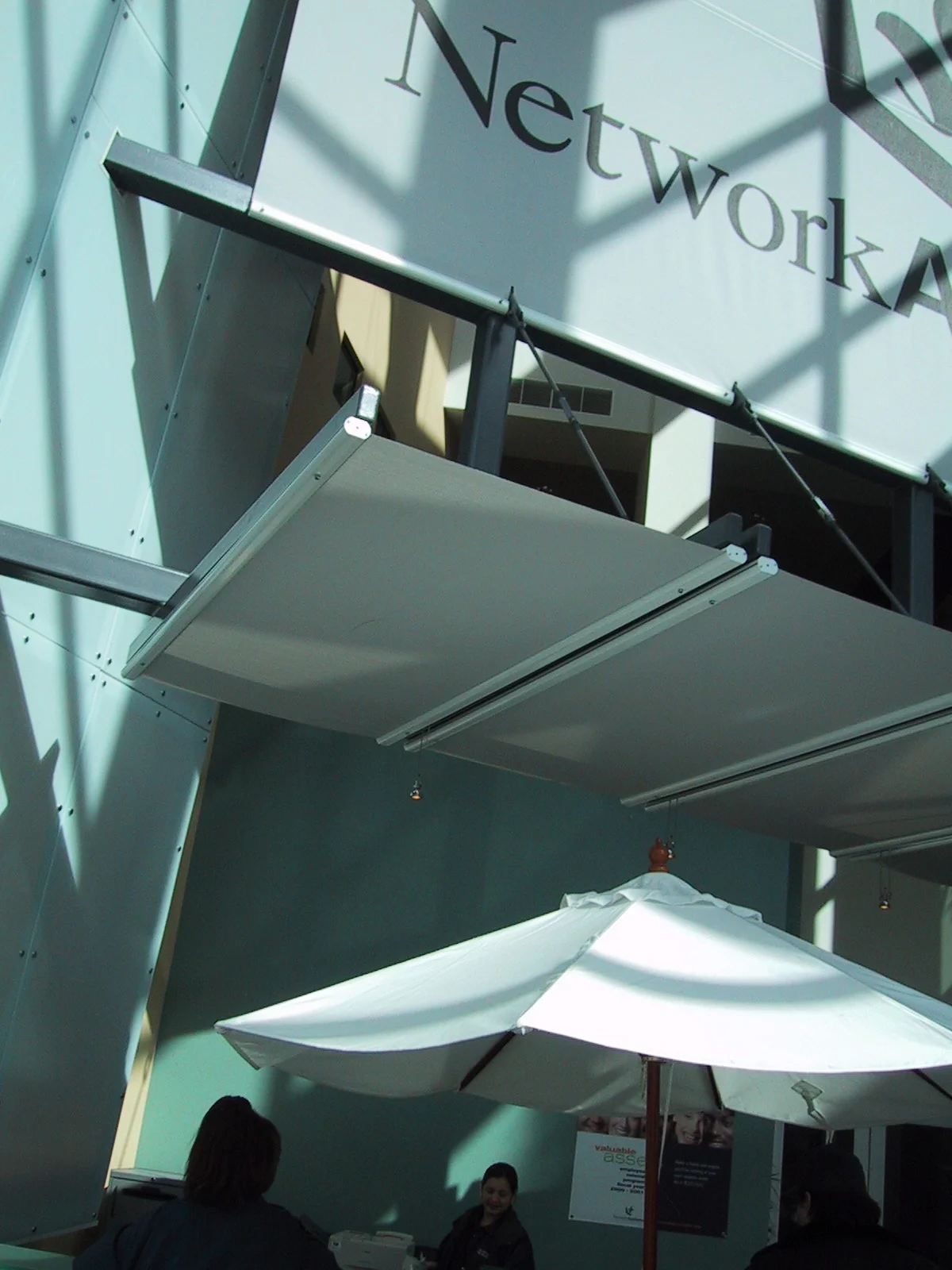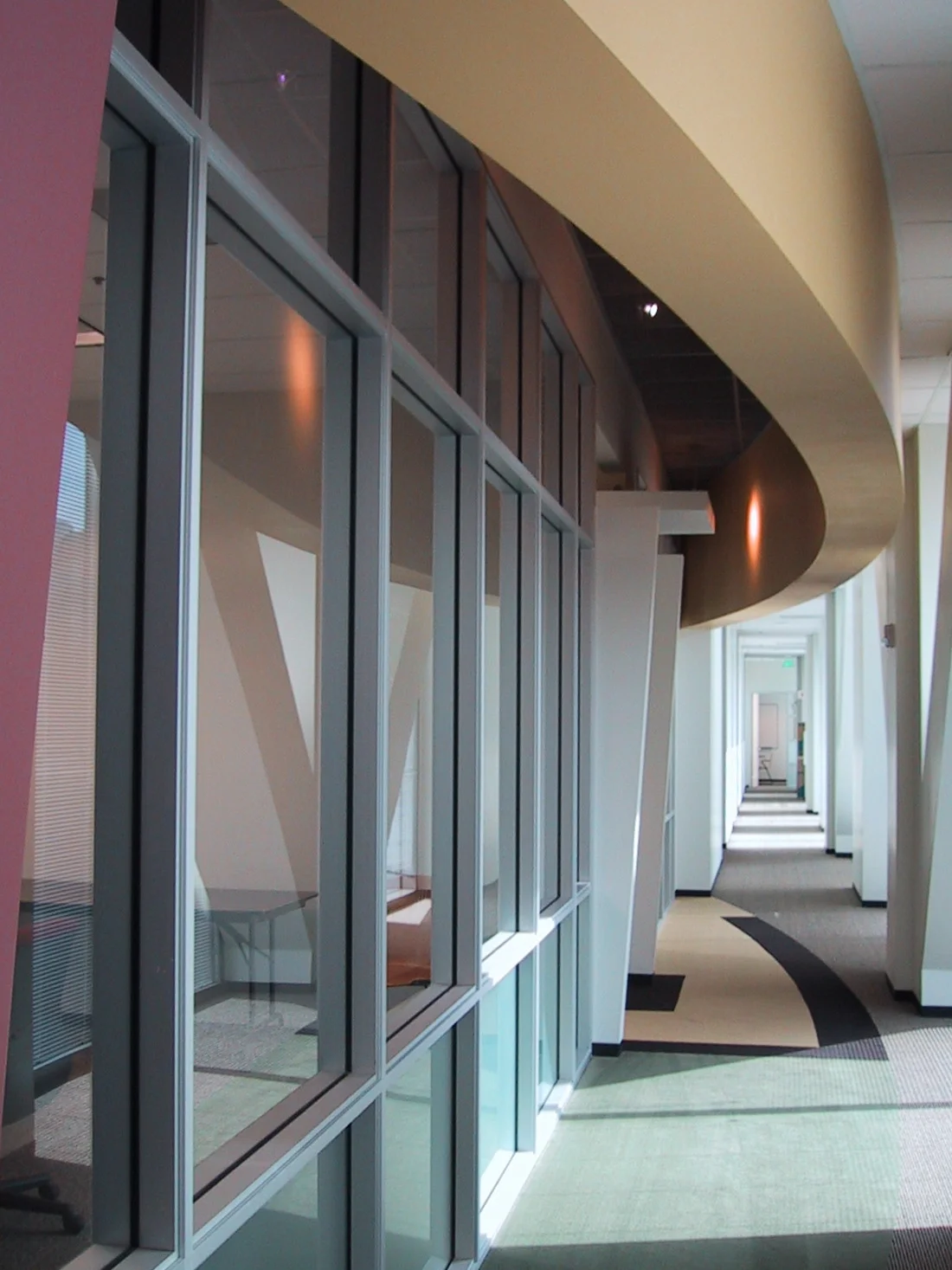









Space program
2000 - 2002 Barrett Group Architecture
Team provided interior architecture services for campus of office + engineering facilities consisting of five cold shell buildings of Type ll - 1 hr construction. Scope included both closed office and open workstation environment with amenity spaces including cafeteria, fitness center and data center.

Building 5 floor plan
The reception lobby of building 5 had solar issues. To solve this I designed a shade using materials indigenous to the fabric of the architecture and integrated into the structure of the guardrail.
