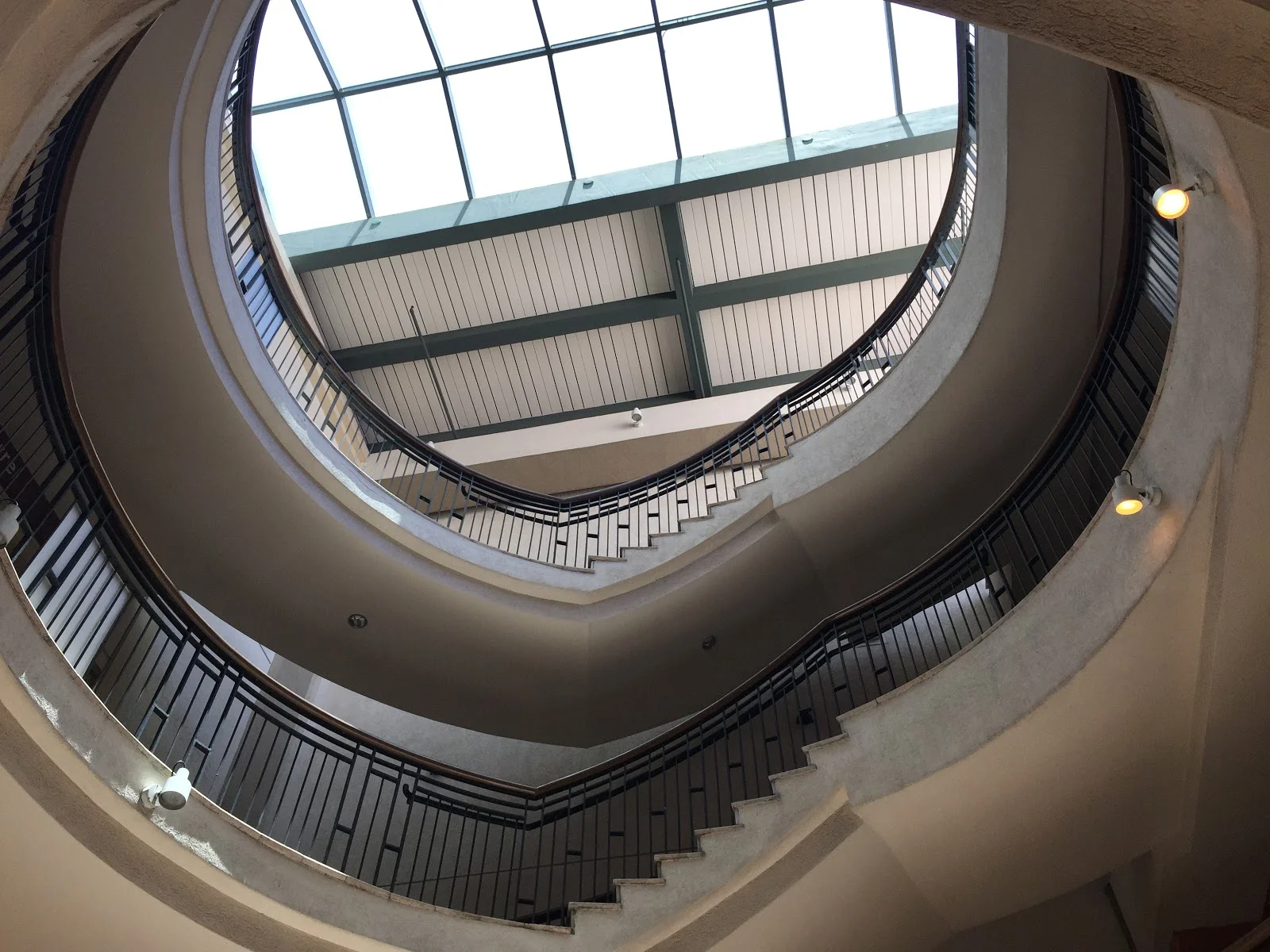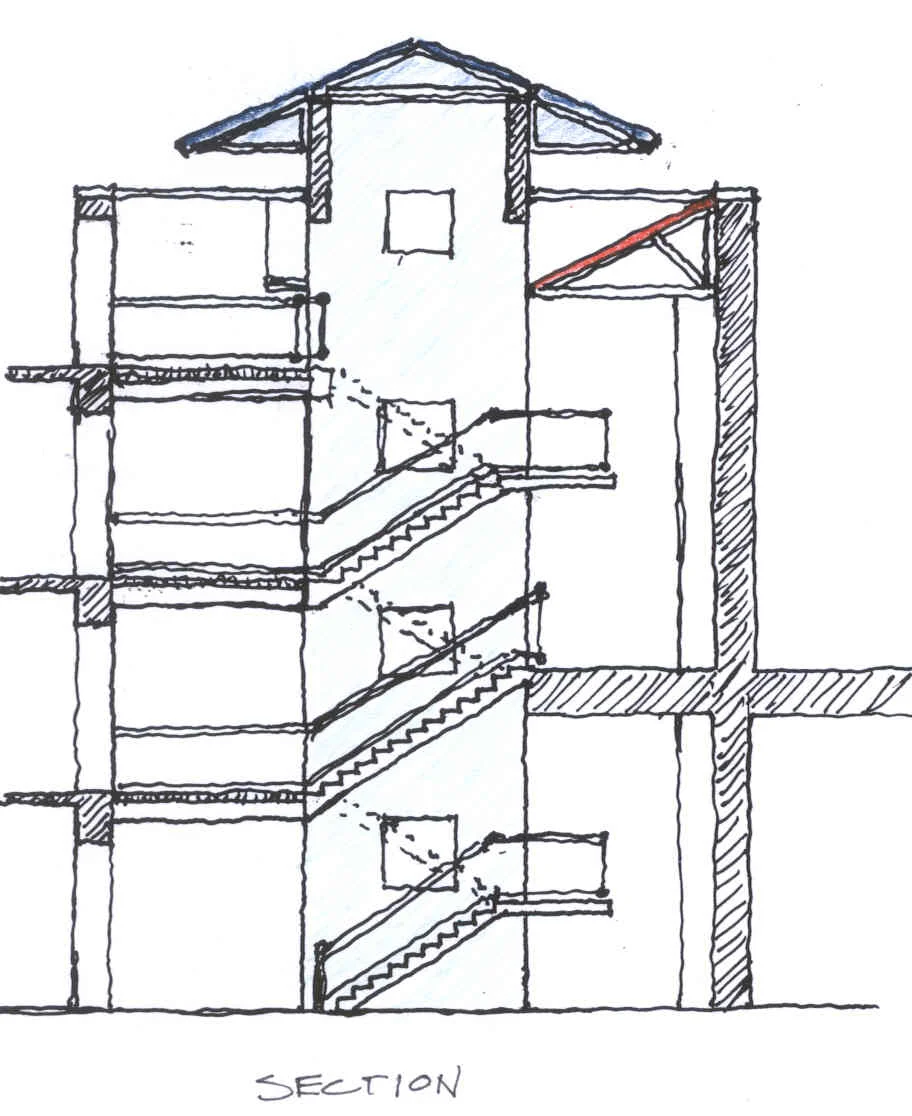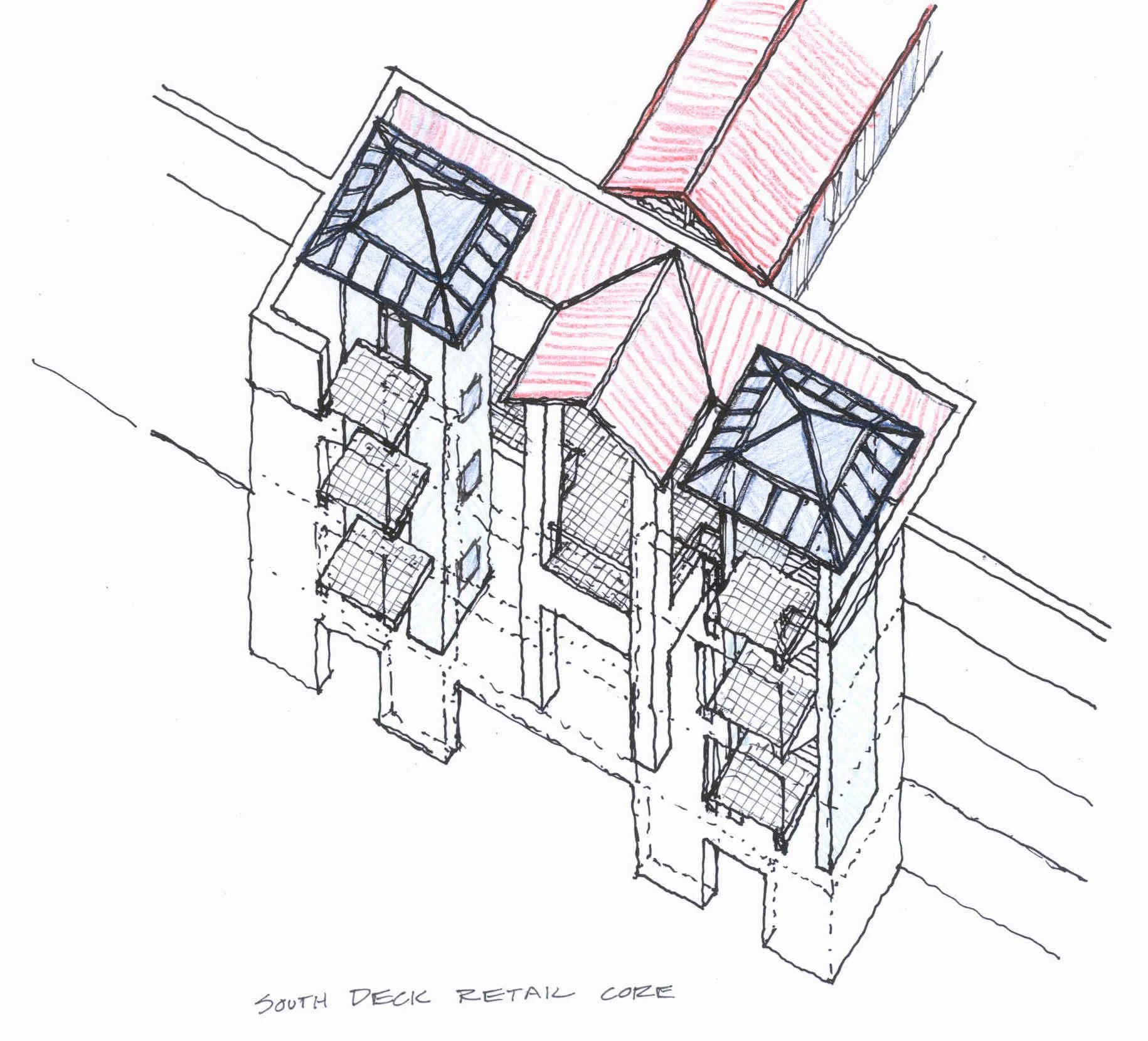









View from below
2000 ELS Architects
I was the team member on the project who was assigned the task to solve the vertical circulation between the 2000 car parking structure and the 740,00 s.f. of high end Coral Gables shopping. I sketched out several options and presented them to the principles in charge of the project and the circular stairway was the winner. I worked on the stairs and elevators from SD to CD.
